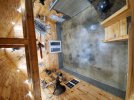- Joined
- Jun 14, 2015
- Messages
- 8,375
- Reaction score
- 23,430
- Location
- Shreveport, Louisiana
- Media
- 278
- Articles
- 5
- Member of
- NRA, DSC
- Hunted
- Nam, Zam, Zim,RSA (Eastern Cape & NW), Canada, NZ, Alaska, TX, LA, MO, OH, MT, ID, WA, WY
A friend of mine built a 30x40 trophy above his 3 car garage. Sounds easy, but actually got somewhat complex and expensive. The house was in a nice subdivision and there wasn't space for a stand alone structure. Building codes and neighborhood covenants all had to be addressed. The 3 car garage didn't have sufficient foundation (footings) for adding a second floor above the garage. Tear down the garage, bust out old foundation and build all new. The results were spectacular!
